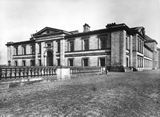 |
||||||||
| Hamilton Palace (site), Hamilton, South Lanarkshire | ||||||||
 © Country Life Picture Library |
West front of kitchen or service court The enlargement of the north front of Hamilton Palace between 1822 and 1828 at the instigation of the 10th Duke of Hamilton (1767-1852) was accompanied by a building programme which resulted in the enhancement of the associated service buildings in a style and on a scale which echoed the formal grandeur of the main block. In a series of nine surviving drawings ascribable to about 1825, David Hamilton (1768-1843) produced a set of designs for the stable court and kitchen offices which broadly correspond to the ranges as built. |
|||||||
|
This view from the south-west shows the west front of the two-storeyed court of offices as redesigned and reconstructed by the 10th Duke and David Hamilton in about 1825. In the right distance the south end walls of the late 17th-century courtyard wings are also visible. The main entrance to the service court has a portico of tetrastyle (that is, of four-column) form framed with plain pilasters (shallow, flat attached columns) of Roman Doric Order. One design drawing for the portico shows the main entrance in tetrastyle form, but with detached frontal columns in a choice of either Ionic or Doric Orders. Redesigned to form a regular enclosed courtyard, the court of offices occupied a site adjacent to the west wall of the palace where ranges of service buildings had formed a 'back close' since at least the late 16th century. |
||||||||
|
|
|
|
|
|
|
|
|
|